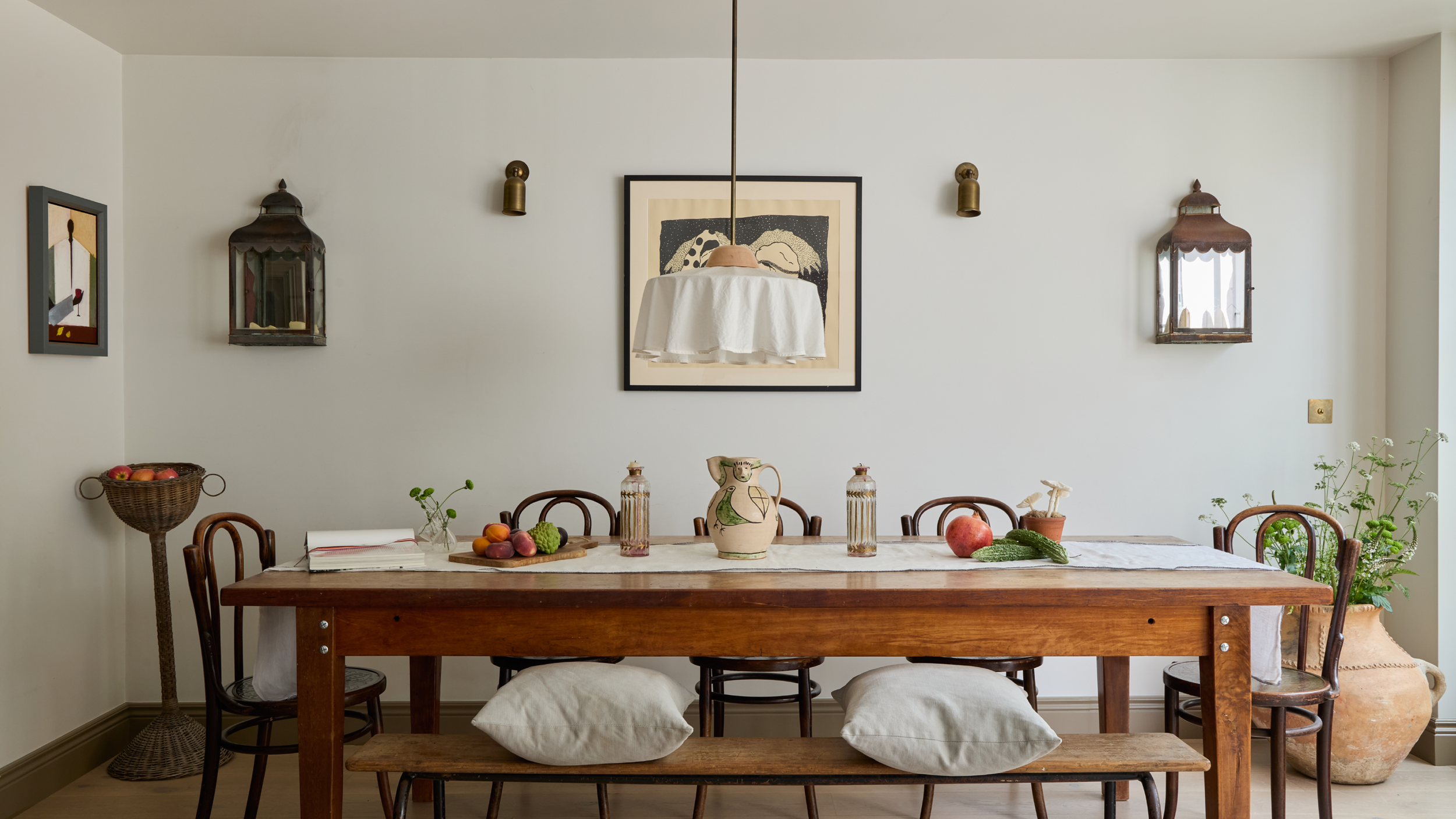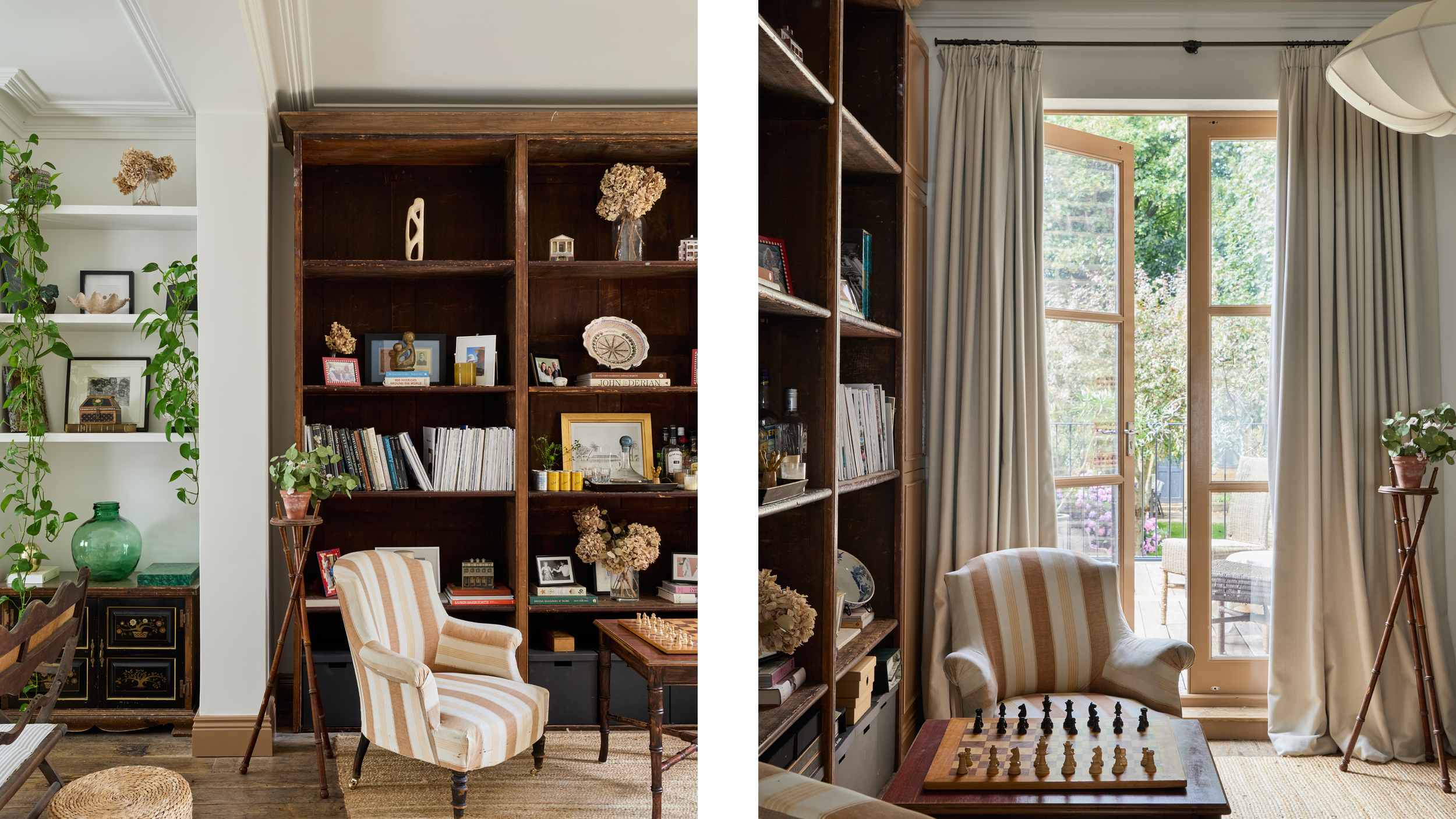0013 – Palmerston
Reinstating a basement flat with the rest of the Victorian building to an elegant and classic home.









Working closely with the client, we set upon a collaborative design process of sharing thoughts and ideas in order to design the perfect home for their family life.
By opening up the basement and ground level living area, we've transformed this Victorian townhouse into a dynamic space that effortlessly connects two storeys. A thoughtfully designed staircase creates a fluid transition between the relocated kitchen at lower level and living area above. This decision not only maximises space but also allows for a natural extension into the maturing garden outside, via a glorious sun drenched terrace.
External Inspiration was drawn upon from the brownstone townhouses of Brooklyn, New York. The result; a stylish family home that seamlessly blends the historic charm with contemporary comfort and functionality.
Every element of the design reflects our commitment to creating a space that not only delights the senses but also enhances the daily lives of our clients.
CREDITS:
Build: Carrington Leigh
Interior design: Palmer & Stone
Photo: Sarah Lincoln & Snook Photography

